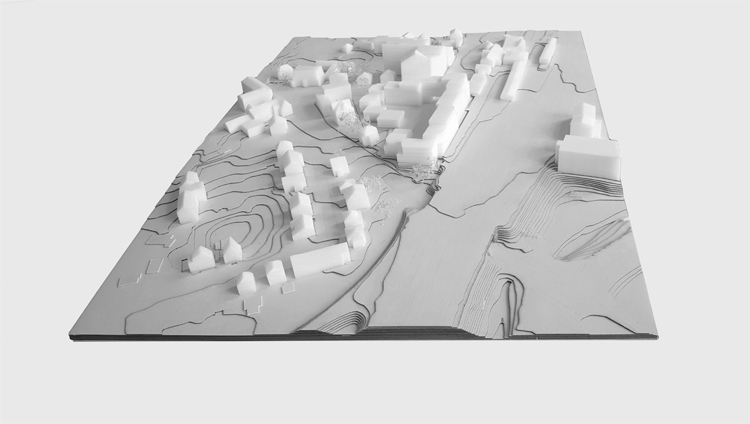- MANGOR & NAGEL
-
MANGOR & NAGEL
This is work I made for the architecture firm Mangor & Nagel.
I was assigned to make a 1:500 model in foam and paperboard of
a proposal for a new housing project. The model worked as both
a volume study and a presentation tool.
My part was to produce the model in the role of a student helper.
My tasks were to prepare cut sheets for laser printing, where the challenge
was to separate and plan the cardboard layers, and to produce the foam shapes.
Apart from the model tecnical skills I learnt alot about the functionings
and demands of a proffessional working environment.

alpha
